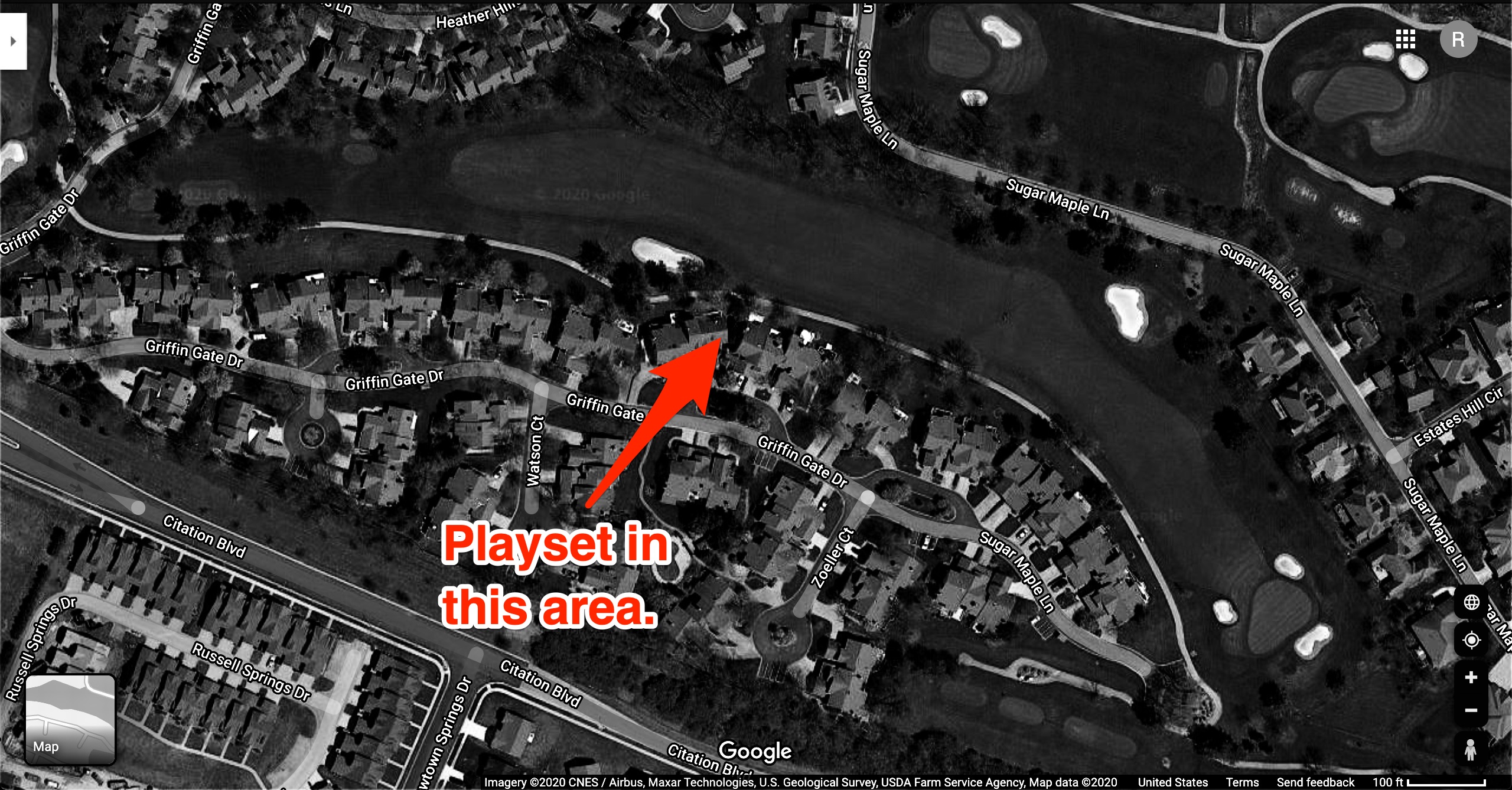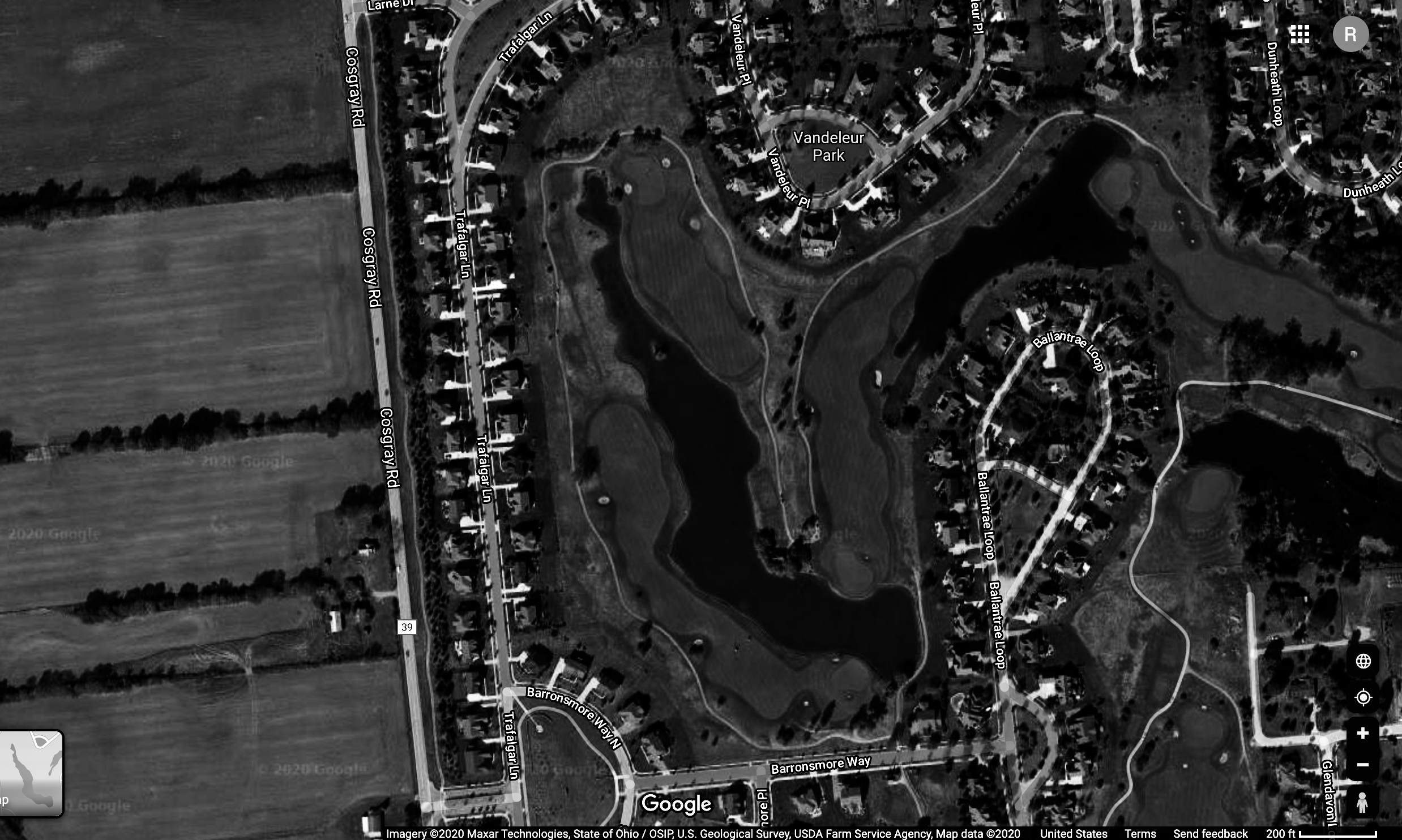A recent round of golf played made me consider what made for quality residential golf, and it seems like I haven’t been the only one thinking on it. Adam Lawrence of Golf Course Architecture just dropped a feature in last month’s issue, speaking with golf course architects on how to best bring golf courses and housing together.
A slight bother in that conversation, for someone who lives in Columbus, is that Coore and Crenshaw’s new Cabot St. Lucia is that these are not the same caliber of course I’m referring to when I refer to “residential golf.” I may not be talking about poor people, but I am talking about Ohio.
Said recent round was on a course designed by none other than Arthur Hills, which exuded healthy habits in building a real estate development course.
Yeah, Arthur Hills is the good guy in this story.

The course is Stone Ridge Golf Club, an affordable public in the university town of Bowling Green. Is it a Top 15 public in Ohio? No. But it’s a stark success against what I typically face when hitting the public scene in Columbus.
On the north side of Columbus, the public golf scene is largely represented by members of New Era Golf, which owns three development courses: Dublin Golf Club, Glenross Golf Club, and New Albany Links. The middle of those two has stepped up its game in the past year, and I don’t go to the latter anymore because there’s not much movement to, you know, maintain stuff. So we’re going to focus on Dublin Golf Club because it’s the best design of the bunch, the most expensive of the bunch, and accordingly the most overly accredited of the bunch.
Let’s be clear right from the get-go: This post is not an attack on Michael Hurdzan or Dana Fry. Most of the holes at Dublin are fun ideas and, existing in a vacuum, would surpass those of Stone Ridge.
But this isn’t a vacuum. This is a world where golf course architects need to work in collaboration with real estate developers. So, in a lot of ways, this post isn’t even aimed at golf course architecture nerds. It’s aimed at real estate developers.
So homebuilders: Read and learn before you rush to the next overfunded school district of suburban Columbus.
I don’t agree with everything Colton Craig contributes to the Golf Course Architecture piece. Namely, I’m not nearly as worked up by what people keep in their backyards as he gets. This goes along with my general disinterest in whether you can see signs of civilization from a golf course; there’s a weird duality where we want clubs to eliminate every tree within the property line, but then plant like crazy so there’s no way we can evidence of humanity.
Regardless, Craig and I do agree on some things. In fact, he summarizes our agreement in this quote:
“By now we can hopefully all agree that narrow corridors with housing on both sides, make for weak designs. Having out of bounds on both sides of the golf hole makes for a claustrophobic feel and takes all enjoyment away from the game. The Old course, however, has out of bounds on almost every hole, but because there is the width of at least two golf holes before the other property line it creates a great playing experience.”

This…this summarized everything I had planned to type in this post. That said, I’m still going to break it down (because I need readers, dammit).
Craig’s main point touches upon the most drastic flaw in development course routings: fairways flanked on two sides by homes.
This wouldn’t necessarily be a problem if, as Craig implied, courses were willing to build Erin Hills-width fairways between the homes. But of course they’re not. More fairway means fewer homes, and the purpose of these developments was/is to sell homes. Golf is an afterthought, and you can tell.
Consider Dublin.
Twelve of the 18 holes feature housing on both sides. I’ll grant the developers this much: Most of these corridors are wide enough for a mid-handicapper. But we’re talking about residential courses. More people at this course are playing a few times a year, versus the crowds at the country club down the road.

Compare to Stone Ridge, which features only two holes with houses on both sides of balls in play.
The obvious defense to make for Dublin’s corridors is that many of its homes are protected by water. This defense is backed up in the GCA article by Gary Johnston of European Golf Design.
“When integrating golf and residential it is essential that all the safety setbacks are adhered to and wherever possible increased, especially in risky areas like the inside of dog-legs,” he says. “We generally try to supplement this with physical elements such as water or trees that dissuade golfers from playing too close to property boundaries.”
This outlook is flawed.
First, from a strictly purist’s perspective, encouraging players to avoid the inside of a dogleg with a water hazard should be a question of risk and reward…not of legal ramifications. Good players should be encouraged to attack when they feel capable, but Johnston’s verbiage suggests (whether he intended to or not) that such hazards will be positioned with the goal of keeping all people away.
Second, from a player’s perspective…let’s consider the typical fatal flaws of someone who golfs a few times a year.
If I had to guess, a crazy slice is the most popular tendency. So if you have a lake on the left for protecting homes, the wise slicer will be forced to aim over it with the expectation his ball will come back to the fairway. That’s uncomfortable for a weak golfer, but not a worst-case scenario.
But if there’s a pond on the right? Now the slicer is faced with a tough choice: Either aim down the middle and hope you’ve suddenly figured out golf…or aim closer to the homes on the left, and pray like hell your slice takes the ball back to the fairway. One will lose the player more balls than is fun, and the other may lose him a lot more money…and will be the bitter opposite of fun.
Neither is particularly encouraging when trying to “grow the game.”

What does Stone Ridge do right to avoid such circumstances? Craig makes a great point when discussing the Old Course above. Let’s zoom in on that quote a little more…
“The Old course, however, has out of bounds on almost every hole, but because there is the width of at least two golf holes before the other property line it creates a great playing experience.”
The architect surely wasn’t thinking about residential golf courses when he cited St. Andrews as an example of how to do things correctly, but he incidentally points out exactly what Stone Ridge has done to give casual golfers breathing room. Only two holes at Stone Ridge feature housing on both sides of the fairway, and that’s because 12 of the holes feature another hole right next to it.
This seems like basic math…in fact, it’s almost the most basic approach to routing. Municipal routings occasionally abuse the “freeway golf” approach, running holes parallel to each other across the property. Running holes parallel isn’t automatically unimaginative, however, as is the case with Stone Ridge.

The problem is that developments aren’t isolating holes for the betterment of the course, but to increase housing space, which in turn creates tunnel golf, or calls for housing insurance in the form of ponds.
The portion of property that contains Dublin’s Nos. 11, 12 and 13 might not be the most comfortable place for amateur golfers, but that’s only because the lake on the inside of the No. 13 par five is an honest challenge…not because it’s a domestic threat.

Three of the 12 holes at Dublin that feature housing on both sides are par threes…which I’ll allow. It’s worth noting they’re also the three shortest holes on the course. Arthur Hills behaved similarly when designing Stone Ridge. Of the two holes routed between housing corridors, one (No. 16) is also the shortest hole on the course; the less club needed, the less the likelihood for chaos.
As a credit to Hills, this is also one of my favorite holes. Just 152 yards from the back, the architect perched a tabletop green on top of a hill…a much tamer version of Donald Ross’s green perched atop a granite plateau at the Country Club of Buffalo. Balls that miss the target roll a long way down to bunkers at the bottom of the slope. It’s a unique hole, and I appreciate that Hills probably used dirt from projects around the property to build something fresh.
While, of course, keeping the homes in this corridor safe.
Combine Hills’s interesting design with a commitment to actually keeping that design in good shape (again, something a few residential routes in my neck of the woods should think about), and you’ve got a formula for a successful residential golf course.
No, these aren’t going to be the next Bandon. Both golf course architecture aficionados and some of the more ideologue architects could ease off the gas and give the concept of residential golf room to breathe. I live in a city, and I like having something nearby to play. That said, there are opportunities to give the courses themselves room to breathe.
I won’t pretend this is all falls on the back of the architects. Real estate developers play a major role in deciding what becomes golf course and what becomes housing.
They should take time to consider what brings the most value to owners (and, more importantly, to the homes being built)…just a golf course?
Or a golf course that inspires guys like me, who might otherwise play an uninspiring residential in their own neighborhood, to travel across town to admire both the course…and the homes you built on them?
Build wisely.